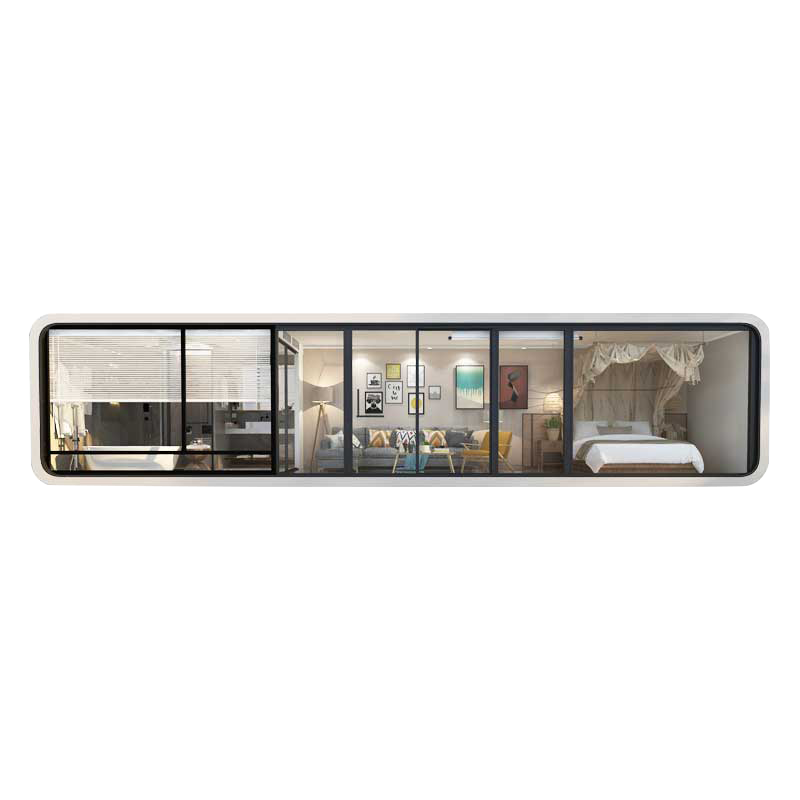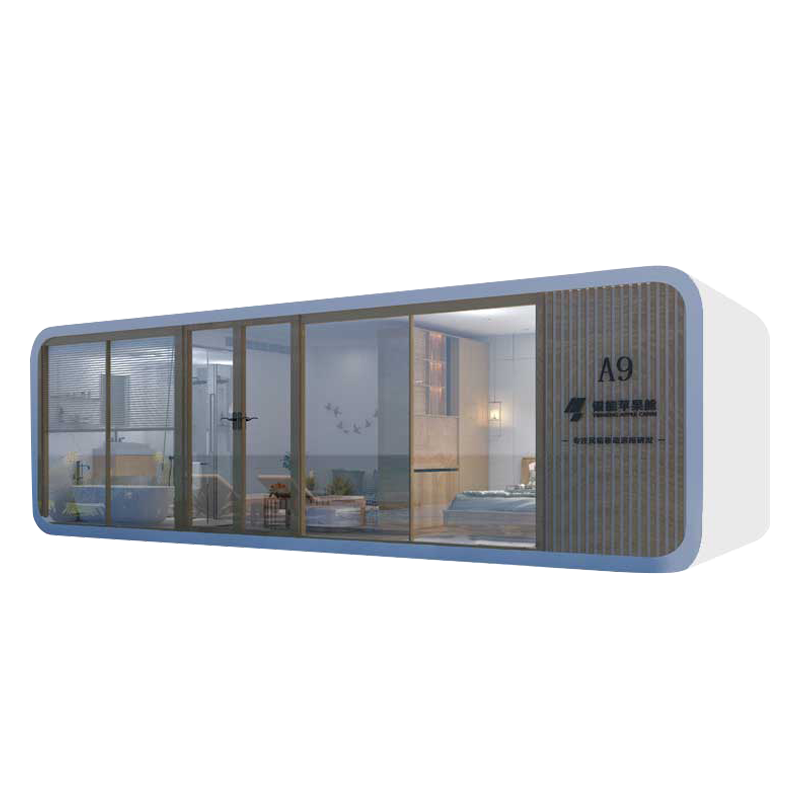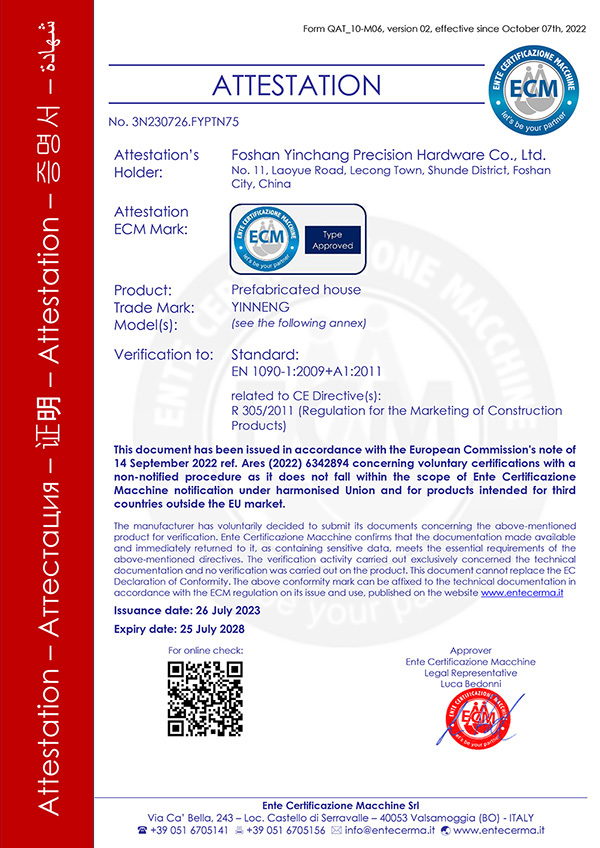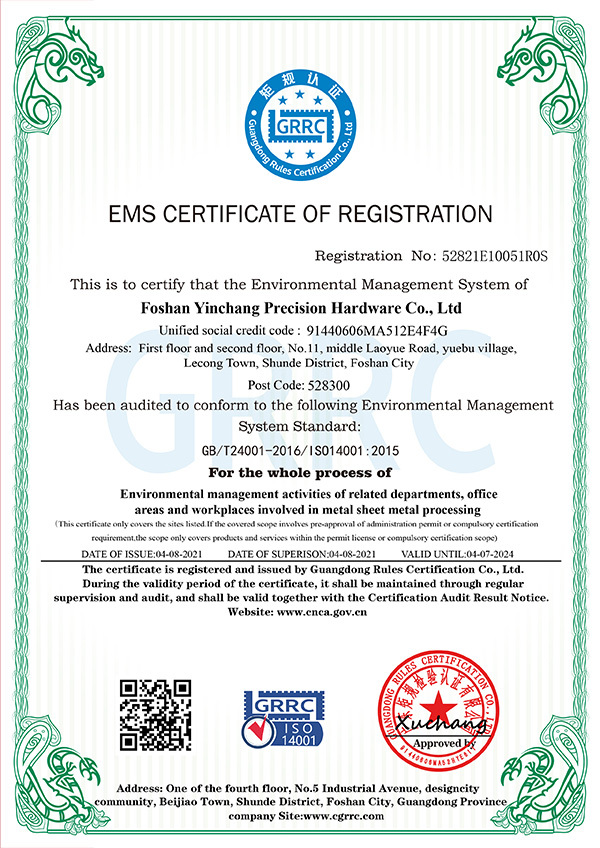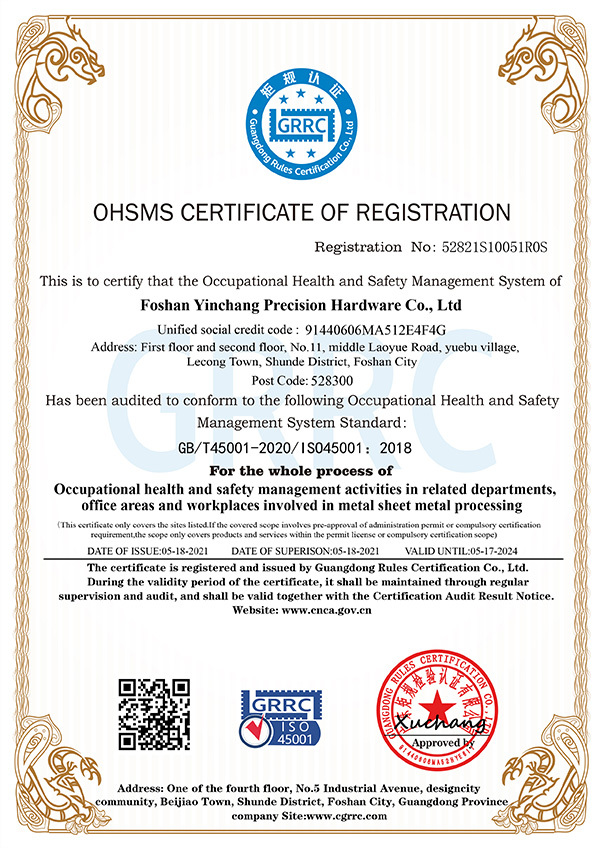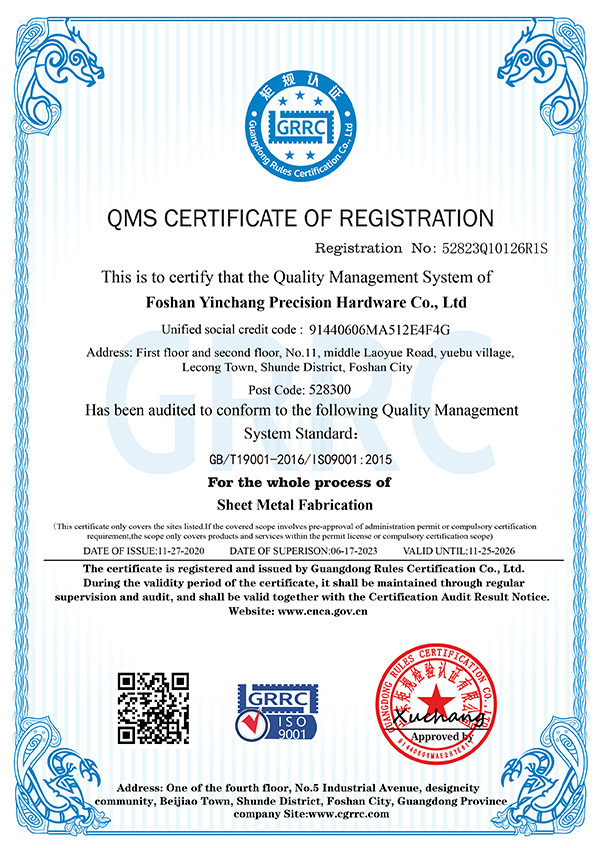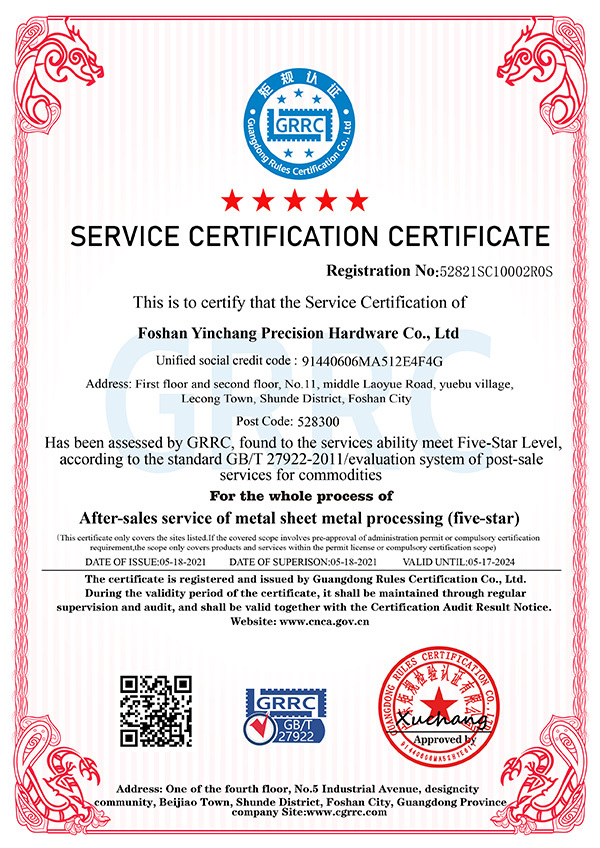N7
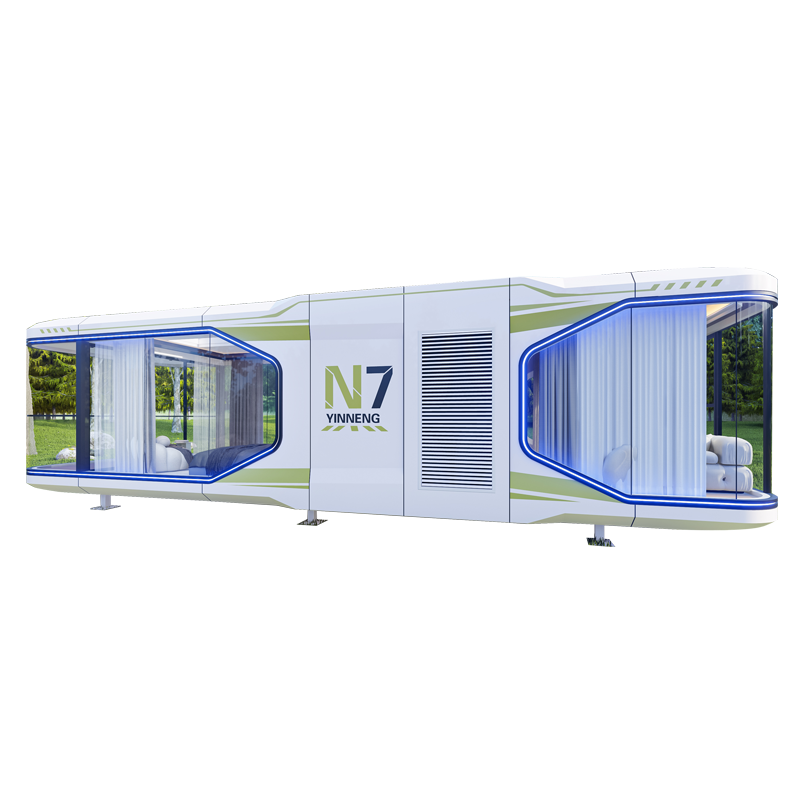
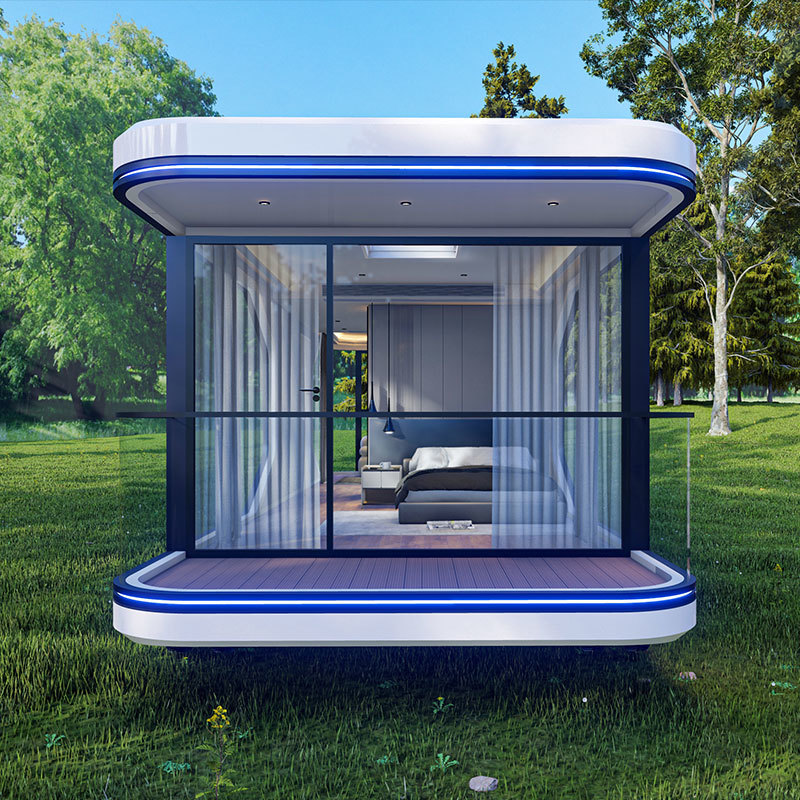
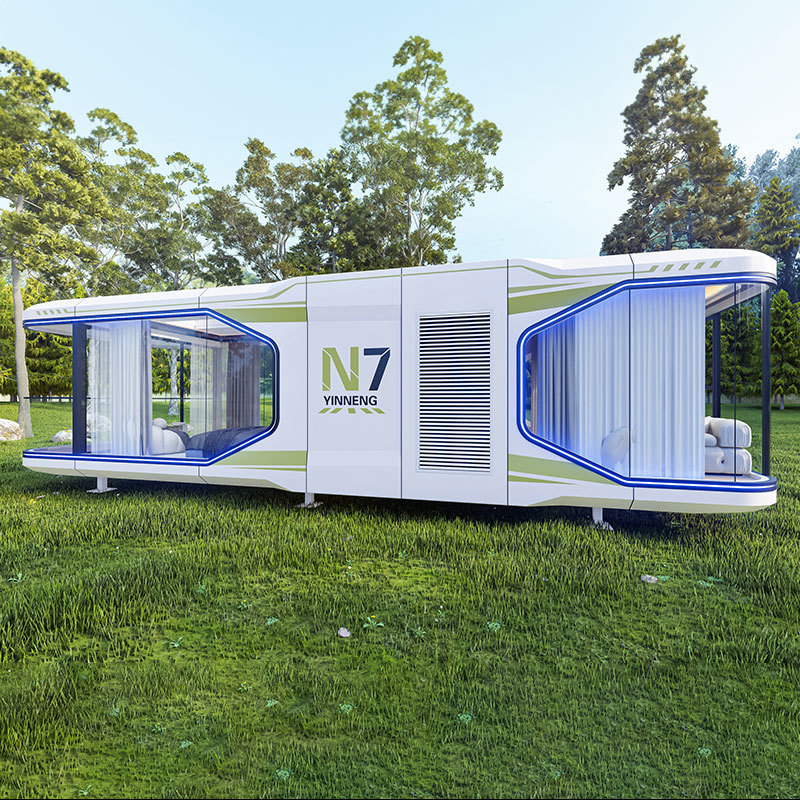
N7
N7

Model:N7
Dimensions:L11.5m*W3.3m*H3.2m
Floor space:38㎡
Source transportation, long service life, strong stability, reusable, good heat insulation effect, Wide range of usage scenarios
Categories:
Keyword:
Capsule house
Space Capsule
Back Yard office
Prefab movable house
Tiny Prefab
Tiny House
Modular Cabins
Transparent House
Prefabricated house
Self-Contained
Granny House
Tiny home
Enquire Now
Product Description
Space Mobile House N7 series, with a galvanized steel structure, an aluminum veneer enclosure of the shell, a simple sci-fi fashion appearance, an intelligent access control check-in system, complete dry and wet separation bathroom living facilities, and a panoramic balcony with a large field of view, allows you to feel the warmth of the family while being in nature.

Customer feedback and packaging and transportation

WORKSHOP VIDEO

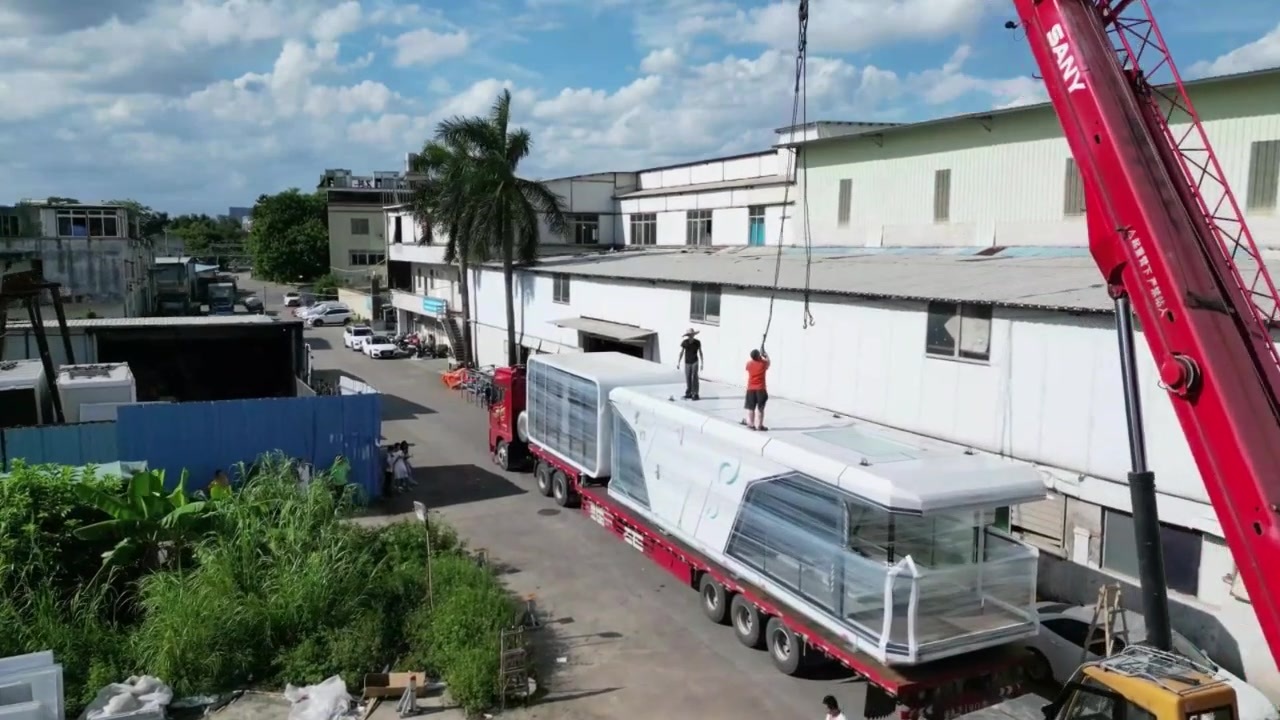

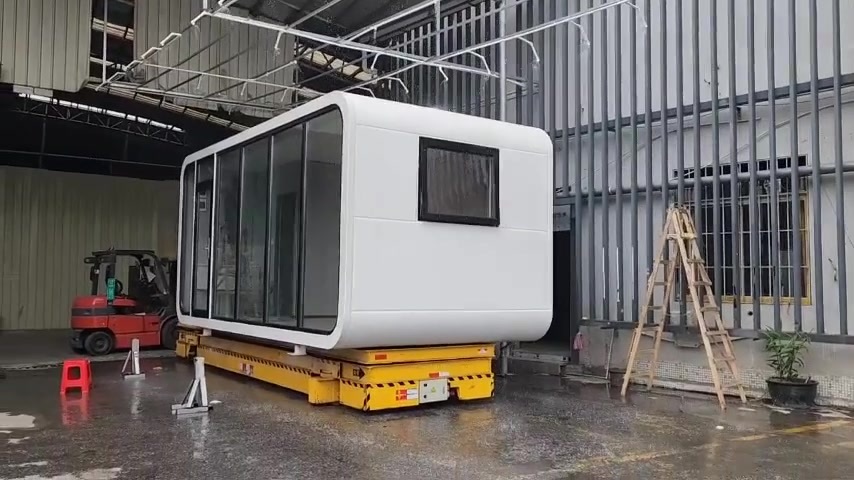
COOPERATIVE PARTNER




APPLICATION CASES

1

2

3

4

5

6

7

8
MORE PRODUCTS
Dimensions: L5.8m*W3m*H2.8m Floor space: 17.4㎡
Dimensions:L11.6m*W3m*H2.8m Floor space:34.8㎡
Dimensions:L11.5m*W3.3m*H3.2m Floor space:38㎡
RECOMMENDED PRODUCTS
WHY CHOOSE US
Our Advantages
Source manufacturer, Intimate service. Worry-free after-sales,
Buy with peace of mind.
YinNeng always with the corporate mission of "striving to improve the human living environment, led by senior product development experts and excellent management team, practice the corporate values of "seeking value with professionalism, seeking efficiency by management, seeking development by quality, and winning the market with innovation", It will be integrated and driven, with sanitation facilities as the main body and hardware manufacturing as the driving strategy as the development strategy, to provide customers with professional. standardized, customized and refined services.
YinNeng was established in 2019 with five years of production experience. Our team has 25 designers,10 engineers, a sales team of 28 people, 35 production managers, and more than 150 production workers. Our designer team consists of oversea designer where our deigns met oversea standards.
YinNeng with the rapid development of technology in this field, we advocate teamwork, work hard, look forward to the future of the company, and also provide a quality brand.
Welcome to visit our site
Certifications

FAQ
How flexible are you in accommodating specific design requests or modifications?
Our team have 5 designers, 6 engineer, we can deal all the customization you need.
How is the product to be delivered?
Our product can be shipped in loose component (Normal container) or in a completed unit (Flat Rack Container).
Can you provide the service of installation?
Yes, we have 80 experienced supervisors who can go to supervise the installation at any time. Meanwhile, we have a skilled installation team that can complete a number of turn-key projects.
What have you added to the value-added service?
We have camp/community planning design, indoor and outdoor electrical/plumbing design, communication/fire alarm/security system supply, furniture/electrical appliances, etc.
What is the service life and warranty period?
lifetime for capsule house is 20-50 years, container house is 15-20 years, apple cabins is 15-20 years , Mobile villa is 20-50 years. The warranty period for the whole house is 12 months from delivery.
What kind of technical drawings could you offer?
We could three-view drawing, 3d photo, blueprint, foundation, plumbing, electrical, communication, fire alarm, installation, furniture and so on.
Which certificate do you have?
We have been awarded the certificate by ce, american building code, iso9001, we have been inspected many times by tuv, sgs and bv for the factory and products.
What about the lead time?
Normally, the lead time is as follows (if no other changes to be made): prefab house, space mobile house, apple cabins, container house, Mobile villa:30 days.
What about the monthly quantities?
Space mobile house, Apple cabins, Mobile villa, Container house: A total of 400 units
What insulation material do you apply?
We applied (Eco-friendly) fire retardant insulation foam.
Enquire Now
If you are interested in our products, please leave your e-mail, we will contact you as soon as possible, thank you!


